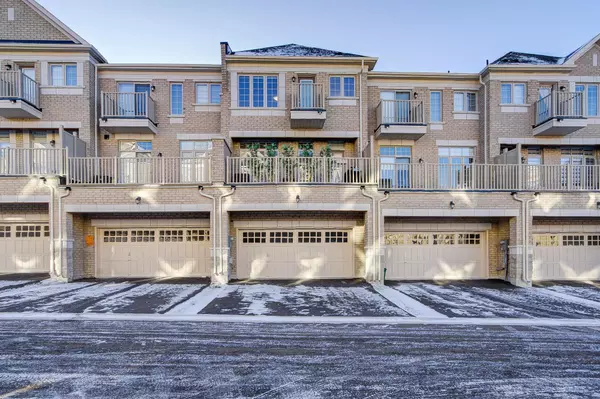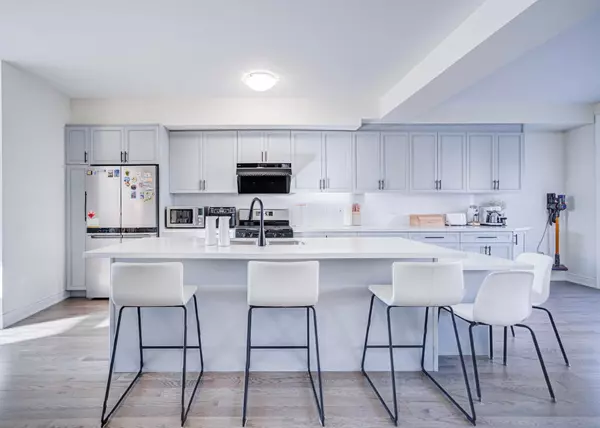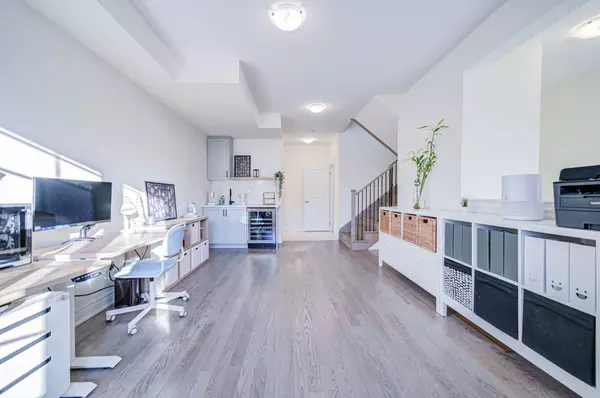REQUEST A TOUR If you would like to see this home without being there in person, select the "Virtual Tour" option and your agent will contact you to discuss available opportunities.
In-PersonVirtual Tour
$999,000
Est. payment /mo
3 Beds
4 Baths
UPDATED:
01/12/2025 06:34 PM
Key Details
Property Type Townhouse
Sub Type Att/Row/Townhouse
Listing Status Active
Purchase Type For Sale
Approx. Sqft 2000-2500
MLS Listing ID N11919471
Style 3-Storey
Bedrooms 3
Annual Tax Amount $1,989
Tax Year 2024
Property Description
Beautiful 1 Year Old Double Car Garage With Double Driveway Townhouse Located In A High Demanded Area/Luxury Features On Main And 2nd Floor With 9 Feet Ceilings & All Smooth Ceilings All Floors. 2390 Sq Feet. South Facing, Lots Of Sunlights Very Bright $ Spacious All Day. Quartz Countertop For Kitchen, Bathrooms And Wet Bar In The 1st Floor. Quartz Backsplash In Kitchen & 36" Double Door S/S Fridge. Upgraded Kitchen Cabinetry With Convenient Drawers And Extra Wide Kitchen Countertop For Appliances. Large Center Island, Gas Stove (Electric Plug Available). Upgraded Kitchen Exhaust Fan. Walk Out To Terrace. Smart Thermostat. Oak Hardwood Flooring Throughout. Bathrooms With Separate Outlets For Bidets. Oak Stairs With Wrought Iron Pickets. Huge Master Bedroom With Walk-In Closet And 5 Pc Ensuite & Glass Shower Door And Quartz Countertop With Under-Mount Sink. Up To 4 Parkings. Minutes To all Amenities: Schools, Park, Restaurants, Golf Course, Shopping Center, Costco, Banks & Hwy 407/401 etc..
Location
Province ON
County York
Community Cedarwood
Area York
Region Cedarwood
City Region Cedarwood
Rooms
Family Room Yes
Basement Full
Kitchen 1
Interior
Interior Features None
Cooling Central Air
Fireplace No
Heat Source Gas
Exterior
Parking Features Private Double
Garage Spaces 2.0
Pool None
Roof Type Asphalt Shingle
Lot Depth 84.48
Total Parking Spaces 4
Building
Foundation Concrete
Read Less Info
Listed by REAL ONE REALTY INC.



