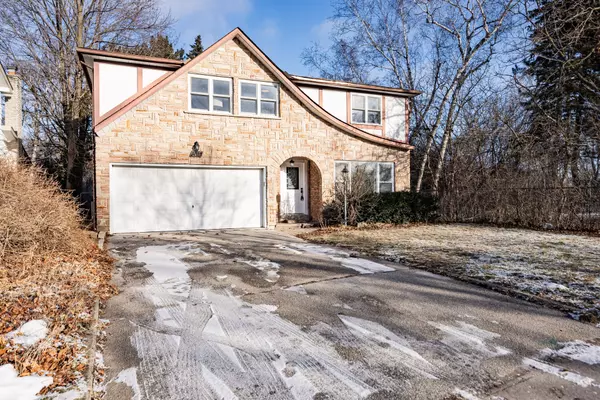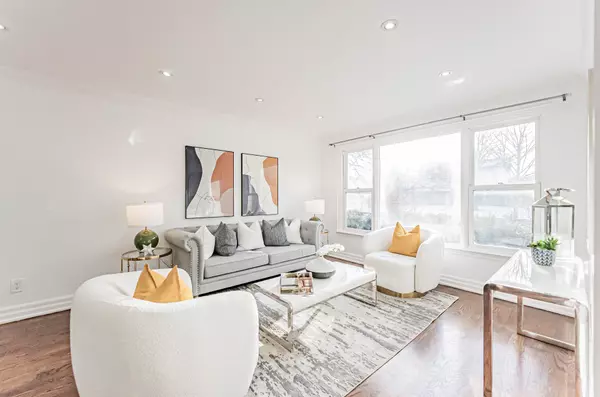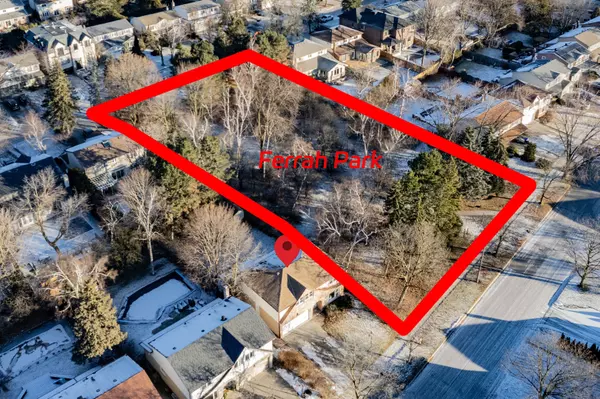REQUEST A TOUR If you would like to see this home without being there in person, select the "Virtual Tour" option and your agent will contact you to discuss available opportunities.
In-PersonVirtual Tour
$1,990,000
Est. payment /mo
4 Beds
4 Baths
UPDATED:
01/11/2025 01:06 AM
Key Details
Property Type Single Family Home
Sub Type Detached
Listing Status Active
Purchase Type For Sale
MLS Listing ID N11918421
Style 2-Storey
Bedrooms 4
Annual Tax Amount $8,736
Tax Year 2024
Property Description
Beautifully updated $$$ family home sitting on a quiet family-friendly end-street in Unionville with great schools! Large 50x135ft lot right next to Ferrah Park! Extra long driveway parks 4 cars! Sunny south-facing living room with pot-lights connects to spacious dining room with a park-view window! Modern kitchen with quartz counters, gas stove and skylight! Breakfast room connects to cozy family room with gas fireplace, and walks out to over-sized backyard with wooden deck, tall trees, and beautiful park view with no neighbor on the park side! Hardwood flooring throughout; Large south-facing primary bedroom with his & hers closets and ensuite bath with high-end finishes! Three out of four bedrooms are all south facing! Second floor laundry; Finished basement with large living/entertainment space, full bathroom & bedroom! Ideally located in the center of Unionville Markham, with Wholefoods & LCBO literally right across the street! 3 Minutes drive to the York University Markham Campus, T&T Supermarket, and everybody's favorite Main St. Unionville with lots of delicious restaurants and beautiful scenery! Not to mention only minutes to Downtown Markham, First Markham Place, Markville Mall, the Unionville Go-Station, and Hwy 407! Highly ranked schools as Parkview P.S., Unionville High School & Pierre Elliott Trudeau High School! Freshly Painted & Move-in ready!
Location
Province ON
County York
Community Unionville
Area York
Region Unionville
City Region Unionville
Rooms
Family Room Yes
Basement Finished
Kitchen 1
Separate Den/Office 2
Interior
Interior Features Auto Garage Door Remote, Carpet Free
Heating Yes
Cooling Central Air
Fireplace Yes
Heat Source Gas
Exterior
Parking Features Private
Garage Spaces 4.0
Pool None
Roof Type Asphalt Shingle
Lot Depth 135.07
Total Parking Spaces 6
Building
Unit Features Cul de Sac/Dead End,Fenced Yard,Park,Public Transit,School
Foundation Concrete
Read Less Info
Listed by BAY STREET GROUP INC.



