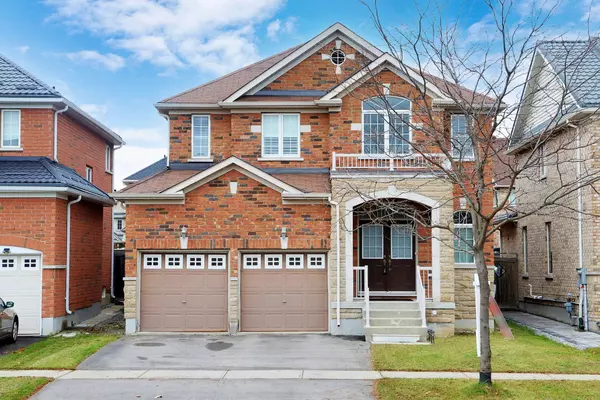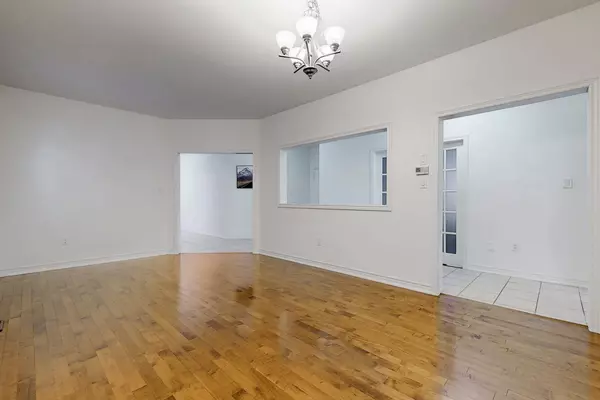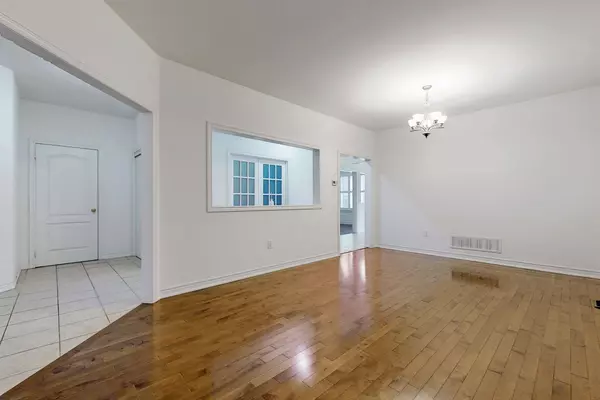REQUEST A TOUR If you would like to see this home without being there in person, select the "Virtual Tour" option and your agent will contact you to discuss available opportunities.
In-PersonVirtual Tour
$1,850,000
Est. payment /mo
4 Beds
3 Baths
UPDATED:
01/10/2025 07:29 PM
Key Details
Property Type Single Family Home
Sub Type Detached
Listing Status Active
Purchase Type For Sale
Approx. Sqft 2500-3000
MLS Listing ID N11917938
Style 2-Storey
Bedrooms 4
Annual Tax Amount $7,369
Tax Year 2024
Property Description
Welcome to this stunning 4-bedroom detached home in the highly sought-after Wismer neighborhood! This home offers exceptional design and functionality.The main floor features a dedicated office, while the second level boasts a cozy den perfect for work or relaxation. Enjoy the elegance of hardwood flooring on the main floor, complemented by an oak staircase and smooth ceilings throughout both levels. The spacious master bedroom includes a luxurious 6-piece ensuite with double sinks for added convenience.The upgraded kitchen is a chef's delight, featuring extended cabinets, granite countertops, and an under-mount sink. California shutters adorn all windows, adding a touch of sophistication.Located close to top-rated schools, shopping centers, public transit, and recreational facilities, this home is perfectly situated for your family's needs. Don't miss the chance to make this exceptional property your new home!
Location
Province ON
County York
Community Wismer
Area York
Region Wismer
City Region Wismer
Rooms
Family Room Yes
Basement Unfinished, Full
Kitchen 1
Separate Den/Office 2
Interior
Interior Features Other
Heating Yes
Cooling Central Air
Fireplace Yes
Heat Source Gas
Exterior
Parking Features Private Double
Garage Spaces 2.0
Pool None
Roof Type Other
Lot Depth 101.32
Total Parking Spaces 4
Building
Unit Features Place Of Worship,School,Library,Fenced Yard
Foundation Other
Read Less Info
Listed by RE/MAX PARTNERS REALTY INC.



