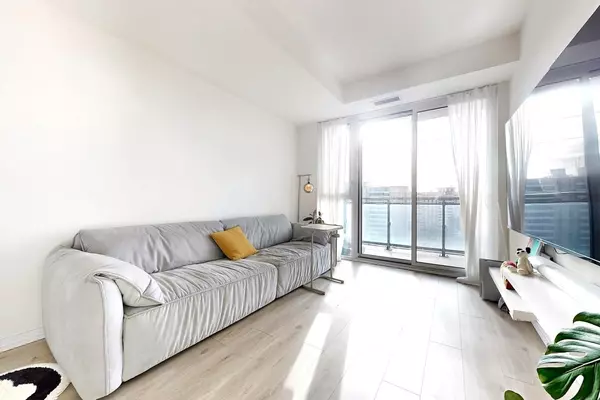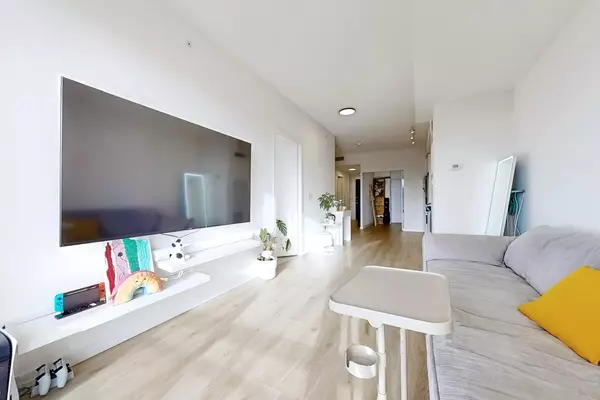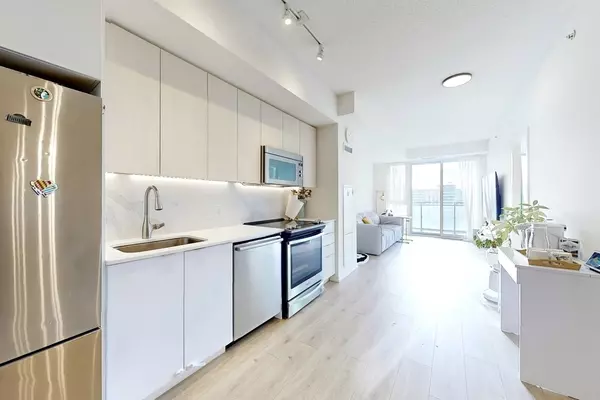REQUEST A TOUR If you would like to see this home without being there in person, select the "Virtual Tour" option and your advisor will contact you to discuss available opportunities.
In-PersonVirtual Tour
$688,000
Est. payment /mo
2 Beds
2 Baths
UPDATED:
01/10/2025 05:54 PM
Key Details
Property Type Condo
Sub Type Condo Apartment
Listing Status Active
Purchase Type For Sale
Approx. Sqft 800-899
MLS Listing ID C11917539
Style Apartment
Bedrooms 2
HOA Fees $770
Annual Tax Amount $3,318
Tax Year 2024
Property Description
This sun-filled 2-bedroom + den unit offers an open-concept layout, abundant natural light, and soaring 9-ft ceilings. The unit features upgraded appliances and a modern kitchen with stylish countertops.The second bedroom is generously sized and versatile, making it ideal as a home office or guest room. The spacious den provides ample room for dining, a home office, or additional living space, tailored to your needs. Featuring two 4-piece bathrooms, this unit offers enhanced functionality and convenience for everyday living. Located just steps from the TTC, parks, restaurants, top-rated schools, shopping plazas, Bayview Village, and major highways, this unit offers a perfect blend of comfort, style, and convenience.
Location
Province ON
County Toronto
Community Bayview Village
Area Toronto
Region Bayview Village
City Region Bayview Village
Rooms
Family Room No
Basement None
Kitchen 1
Separate Den/Office 1
Interior
Interior Features None
Heating Yes
Cooling Central Air
Fireplace No
Heat Source Electric
Exterior
Parking Features Underground
Garage Spaces 1.0
Exposure South
Total Parking Spaces 1
Building
Story 11
Unit Features Clear View,Library,Park,Public Transit,Rec./Commun.Centre,School
Locker Owned
Others
Pets Allowed Restricted
Read Less Info
Listed by HOMELIFE LANDMARK REALTY INC.



