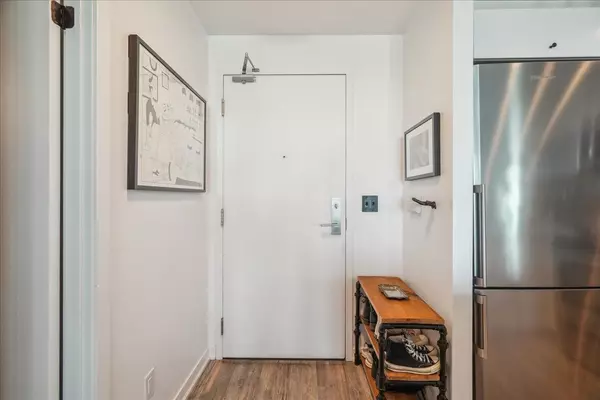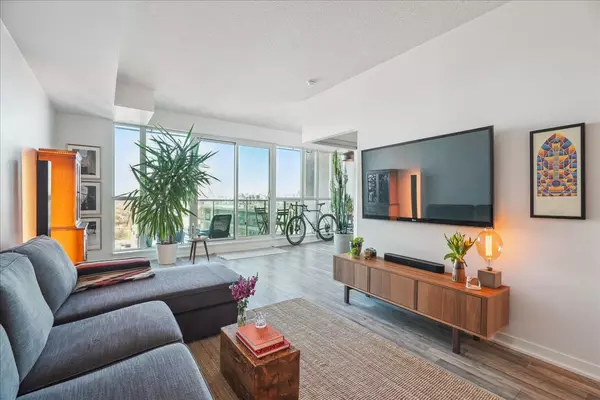REQUEST A TOUR If you would like to see this home without being there in person, select the "Virtual Tour" option and your agent will contact you to discuss available opportunities.
In-PersonVirtual Tour
$629,000
Est. payment /mo
1 Bed
1 Bath
UPDATED:
01/10/2025 05:55 PM
Key Details
Property Type Condo
Sub Type Condo Apartment
Listing Status Active
Purchase Type For Sale
Approx. Sqft 600-699
MLS Listing ID C11917290
Style Apartment
Bedrooms 1
HOA Fees $534
Annual Tax Amount $2,200
Tax Year 2024
Property Description
Stylish, spacious 1+1 condo that IS urban living at its finest! Meticulously designed, this exceptional floorplan offers a smart, efficient layout that maximizes every inch of gorgeous & functional space. The sleek, modern kitchen is a chefs dream featuring stainless steel appliances, quartz countertops, and a generous breakfast bar. Adding to the contemporary feel are the spacious, renovated bathroom & modern laminate flooring. Wall-to-wall windows flood the space with natural light and showcase unobstructed views panning sunrise to sunset, ensuring breathtaking city vistas day and night from the entertainer's balcony. Even enjoy glorious sunsets direct from the cozy bedroom retreat! Bright & versatile den provides the ideal space for your home office. Vibrant location offers unparalleled convenience moments from major transit routes (incl. Exhibition GO station, King streetcar, coming Ontario Line subway), restaurants, gyms and shopping. ('Other' Room is Balcony)
Location
Province ON
County Toronto
Community Niagara
Area Toronto
Region Niagara
City Region Niagara
Rooms
Family Room No
Basement None
Kitchen 1
Separate Den/Office 1
Interior
Interior Features Other
Cooling Central Air
Fireplace No
Heat Source Gas
Exterior
Parking Features Underground
View Panoramic
Exposure North
Building
Story 28
Locker Owned
Others
Security Features Concierge/Security
Pets Allowed Restricted
Read Less Info
Listed by ROYAL LEPAGE/J & D DIVISION



