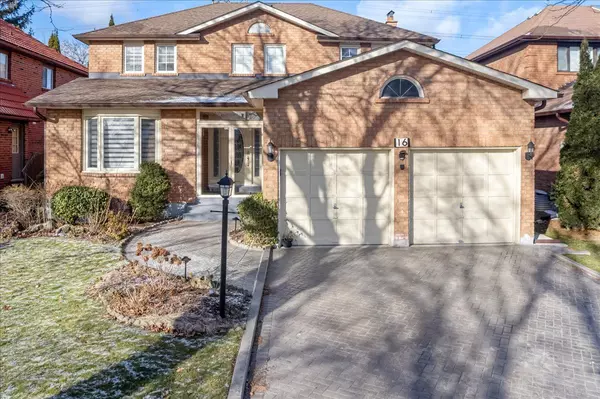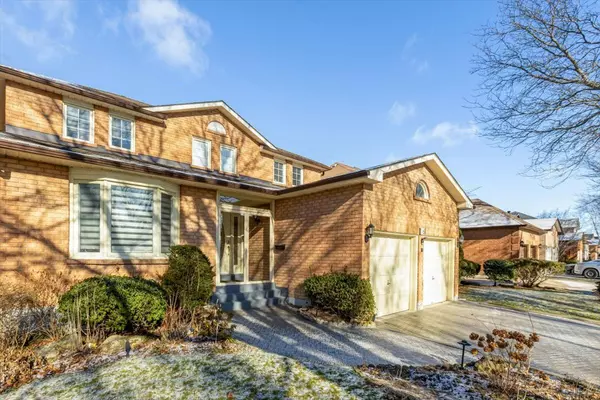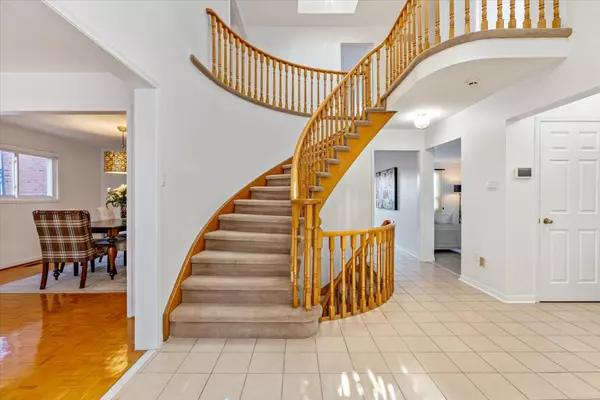REQUEST A TOUR If you would like to see this home without being there in person, select the "Virtual Tour" option and your agent will contact you to discuss available opportunities.
In-PersonVirtual Tour
$1,688,000
Est. payment /mo
4 Beds
4 Baths
UPDATED:
01/10/2025 03:13 PM
Key Details
Property Type Single Family Home
Sub Type Detached
Listing Status Active
Purchase Type For Sale
MLS Listing ID N11917062
Style 2-Storey
Bedrooms 4
Annual Tax Amount $6,062
Tax Year 2024
Property Description
This beautifully maintained 4-bedroom home is nestled on a peaceful crescent, located in the Top Rated Bayview Fairways PS & St Roberts School District and offering both comfort and convenience. Approx 4117 Sq Ft of Living Space with large principal rooms, the home is perfect for family living and entertaining. Generously sized rooms create a welcoming atmosphere with plenty of natural light. Family-sized kitchen featuring granite countertops, stainless steel appliances, and ample storage space. The primary bedroom suite features a beautifully renovated 5-piece ensuite bathroom with a Jacuzzi tub and separate glass shower. Fully finished basement provides extra living space for your family's needs whether it's for a home office, entertainment room, or additional storage. Located in a tranquil neighbourhood yet close to all amenities, this home is ideal for those seeking a quiet and family-friendly environment. Interlock stone drive and walkway. See Virtual Tour & Floor Plans*** Open House Sat & Sun 2-4 p.m.***
Location
Province ON
County York
Community Thornlea
Area York
Region Thornlea
City Region Thornlea
Rooms
Family Room Yes
Basement Finished
Kitchen 1
Separate Den/Office 3
Interior
Interior Features None, Auto Garage Door Remote, Water Heater
Cooling Central Air
Fireplaces Type Wood
Fireplace Yes
Heat Source Gas
Exterior
Parking Features Available
Garage Spaces 2.0
Pool None
Roof Type Asphalt Shingle
Lot Depth 105.0
Total Parking Spaces 4
Building
Unit Features School,Golf
Foundation Concrete
Read Less Info
Listed by PAUL ZAMMIT REAL ESTATE LTD.



