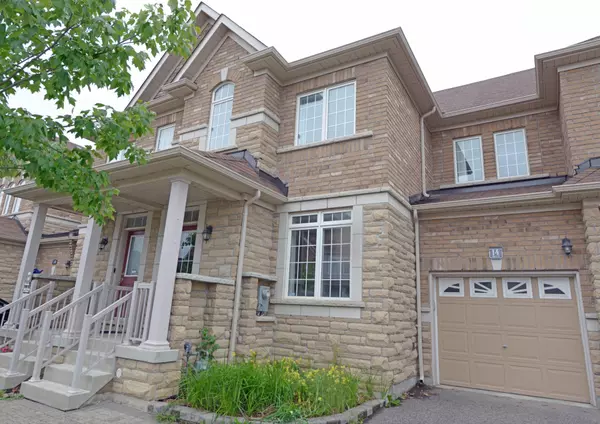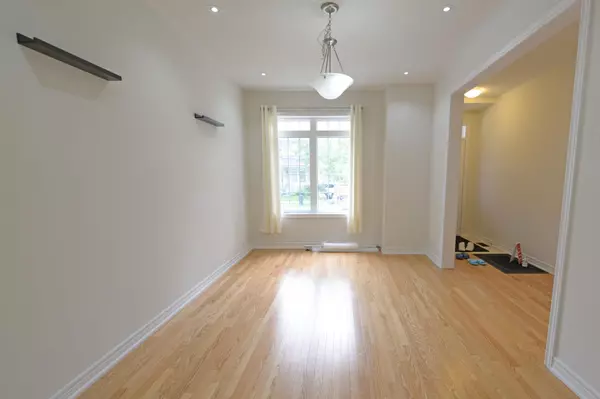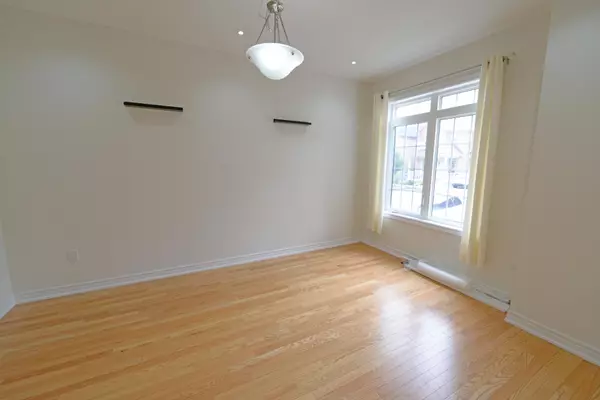REQUEST A TOUR If you would like to see this home without being there in person, select the "Virtual Tour" option and your agent will contact you to discuss available opportunities.
In-PersonVirtual Tour
$1,300,000
Est. payment /mo
4 Beds
3 Baths
UPDATED:
01/10/2025 02:25 PM
Key Details
Property Type Townhouse
Sub Type Att/Row/Townhouse
Listing Status Active
Purchase Type For Sale
Approx. Sqft 2000-2500
MLS Listing ID N11916881
Style 2-Storey
Bedrooms 4
Annual Tax Amount $4,919
Tax Year 2024
Property Description
Beautiful Morden Townhouse Sits In Highly Sought-After Wismer Community. Approx. 2100 sq ft Living Space. The open concept design with 9' Ceilings, An Excellent layout, Complemented by Upgraded Hardwood Floors throughout the Main Floor. The Stunning Upgraded Kitchen Is Equipped with Cabinets, Granite Countertops, Stainless Steel Appliances, and a large island, COMBINED a Bedroom into the Master Provides the Coziest Vibe in the House. Located within walking distance to top-ranked schools (John McCrae P.S. & Bur Oak Secondary), This Is The Home You Are Looking For!
Location
Province ON
County York
Community Wismer
Area York
Region Wismer
City Region Wismer
Rooms
Family Room Yes
Basement Unfinished
Kitchen 1
Interior
Interior Features Auto Garage Door Remote, Countertop Range, Storage
Cooling Central Air
Fireplace Yes
Heat Source Gas
Exterior
Parking Features Private
Garage Spaces 1.0
Pool None
Roof Type Asphalt Shingle
Lot Depth 83.99
Total Parking Spaces 2
Building
Foundation Brick
Read Less Info
Listed by BAY STREET GROUP INC.



