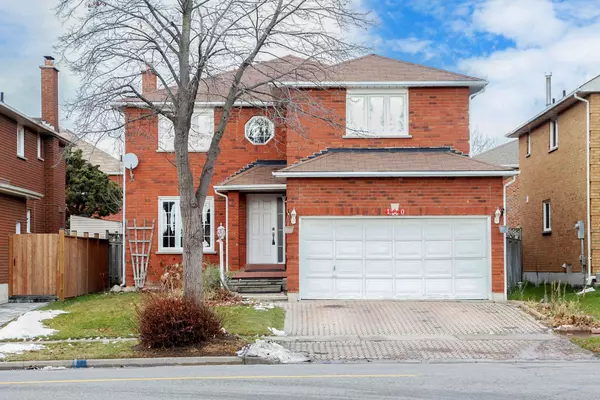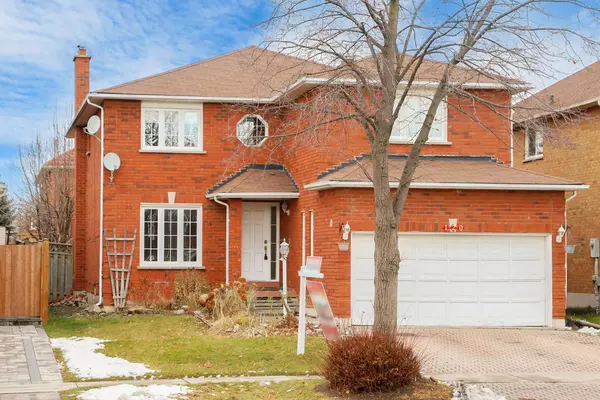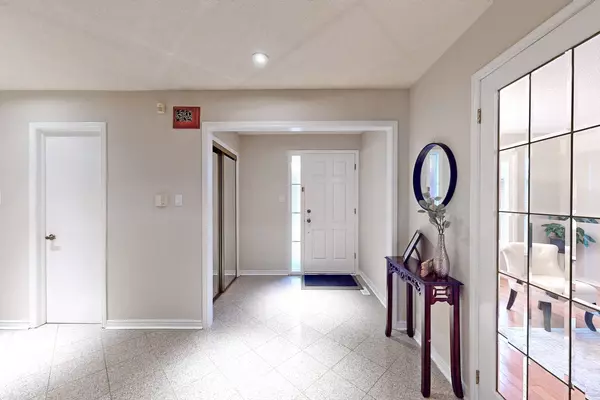REQUEST A TOUR If you would like to see this home without being there in person, select the "Virtual Tour" option and your advisor will contact you to discuss available opportunities.
In-PersonVirtual Tour
$1,288,888
Est. payment /mo
4 Beds
4 Baths
UPDATED:
01/11/2025 02:24 PM
Key Details
Property Type Single Family Home
Sub Type Detached
Listing Status Active
Purchase Type For Sale
Approx. Sqft 2500-3000
MLS Listing ID N11916819
Style 2-Storey
Bedrooms 4
Annual Tax Amount $6,077
Tax Year 2024
Property Description
Welcome to 120 Elson St! Situated in the sought-after Middlefield community, this stunning 4+1 bedroom, 4 bathroom home offers over 4,000 sq/ft of living space, including approximately 2,700 sq/ft above grade. The spacious layout features separate living, dining, and family rooms flooded with natural light, a chef-inspired kitchen with a breakfast area, and a walkout to the backyard. The second floor offers generously sized bedrooms, while the finished basement includes a second kitchen, an additional bedroom, and a bathroom ideal for an in-law suite. Perfect for entertaining, this home provides ample space for family and guests. Conveniently located near parks, schools, shopping, transit, Highway 407, and community centers. Dont miss out on this incredible opportunity!
Location
Province ON
County York
Community Middlefield
Area York
Region Middlefield
City Region Middlefield
Rooms
Family Room Yes
Basement Finished
Kitchen 2
Separate Den/Office 1
Interior
Interior Features Carpet Free, In-Law Suite
Heating Yes
Cooling Central Air
Fireplaces Type Wood
Fireplace Yes
Heat Source Gas
Exterior
Parking Features Private Double
Garage Spaces 2.0
Pool None
Roof Type Unknown
Lot Depth 109.91
Total Parking Spaces 4
Building
Lot Description Irregular Lot
Foundation Unknown
Read Less Info
Listed by CENTURY 21 LEADING EDGE REALTY INC.



