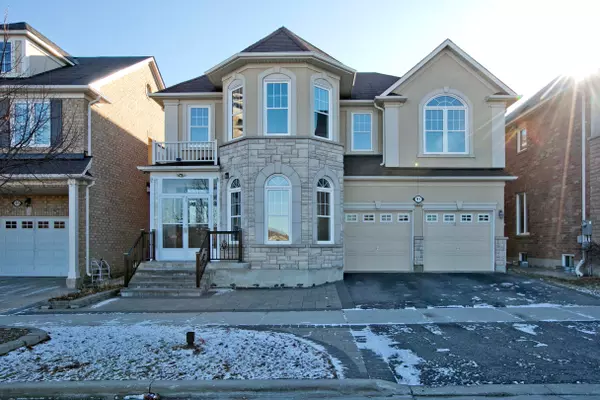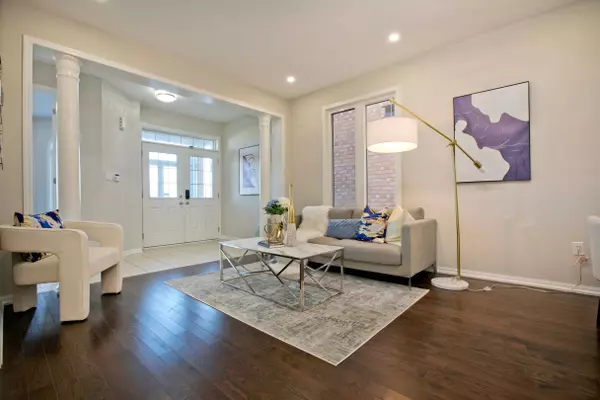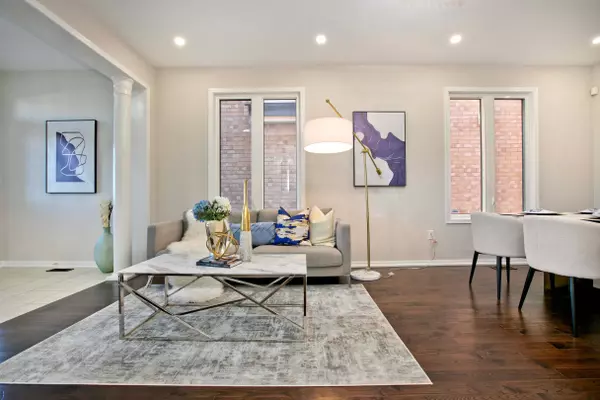REQUEST A TOUR If you would like to see this home without being there in person, select the "Virtual Tour" option and your agent will contact you to discuss available opportunities.
In-PersonVirtual Tour
$1,688,000
Est. payment /mo
4 Beds
5 Baths
UPDATED:
01/11/2025 03:55 AM
Key Details
Property Type Single Family Home
Sub Type Detached
Listing Status Active
Purchase Type For Sale
Approx. Sqft 3000-3500
MLS Listing ID N11916685
Style 2-Storey
Bedrooms 4
Annual Tax Amount $7,403
Tax Year 2024
Property Description
Close to all Top schools , just cross street to high ranking top 10% of elementary school (K-8). mins to Bur Oak SS( 8.8) ***Facing An unobstructed panoramic Park view , Plus Logical And Functional Layout** A Tons of $$$ upgraded, Builder's Upgraded Full Stone & Stucco Front Elevation. All 9feets smooth ceiling with new pot lights & selected light fixtures(2022). Solid Wood Kitchen Cabinet Plus Granite Countertop. Designed Illuminated Niches At Hallway. New opened sliding door (2022) to large deck. Functional library with French door and Bay window. it can be an office or a room in the main floor. All wide-plank Laminate throughout 2nd floor (2022). NEW Frameless Glass Dr Shower, Freestanding Tub & Vanities W/ Built-In Desk In Primary Br's 5 Pcs Ensuite Bath, All 4 Ensuite/Semi-Ensuite Good Sized Brs W/ 2 Walk-In Closets, 2 NEWLY Renovated Baths W/ NEW Stone Countertop Vanities & Glass Dr Showers, Laundry Conveniently On 2nd, it also can be a bathroom in the future. Finished basement with Countertop Wet Bar and Built-in Cabinets & Natural Stone Wall , Huge Recreation Rm, Extra 5th Bedroom, and Full size bathroom. Full Porch Enclosure, Large Area Of Interlock At Expanded Driveway, Walkway & Backyard Patio. Fresh painting for the whole house and brand new washroom in the grand floor (2024).Direct Access To The Garage From The House. Close Amenities Supermarkets/Resturant
Location
Province ON
County York
Community Wismer
Area York
Region Wismer
City Region Wismer
Rooms
Family Room Yes
Basement Finished
Kitchen 1
Separate Den/Office 1
Interior
Interior Features Carpet Free
Heating Yes
Cooling Central Air
Fireplace Yes
Heat Source Gas
Exterior
Parking Features Private Triple
Garage Spaces 3.0
Pool None
Roof Type Asphalt Shingle
Lot Depth 87.71
Total Parking Spaces 5
Building
Unit Features Clear View,Greenbelt/Conservation,Lake/Pond,Park,School,Fenced Yard
Foundation Poured Concrete
Read Less Info
Listed by HOMELIFE LANDMARK REALTY INC.



