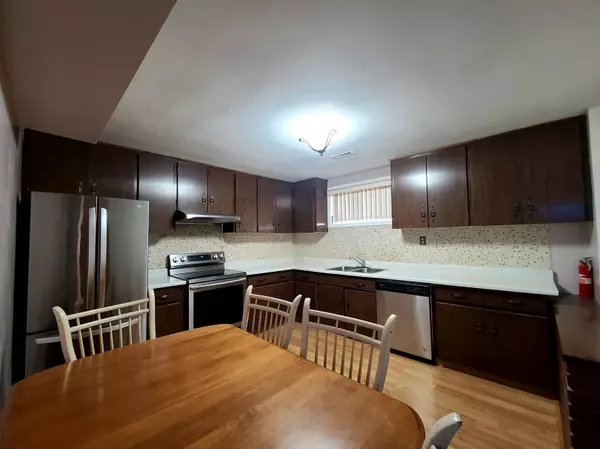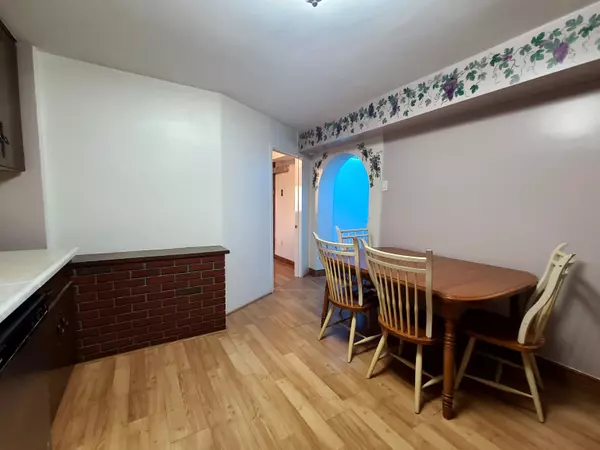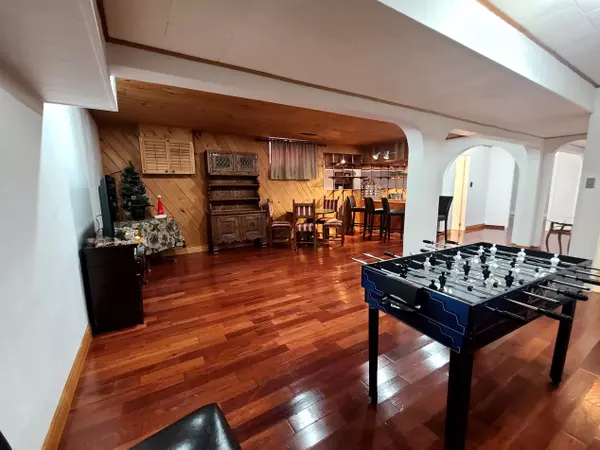REQUEST A TOUR If you would like to see this home without being there in person, select the "Virtual Tour" option and your agent will contact you to discuss available opportunities.
In-PersonVirtual Tour
$2,100
Est. payment /mo
2 Beds
1 Bath
UPDATED:
01/08/2025 07:14 PM
Key Details
Property Type Single Family Home
Sub Type Detached
Listing Status Active
Purchase Type For Lease
MLS Listing ID C11913666
Style Apartment
Bedrooms 2
Property Description
Welcome to the sought-after Pleasant View neighbourhood! Step into this large private basement suite, complete with a spacious living/dining room, hardwood floors, full-sized stainless-steel kitchen appliances, a cold room storage area and two separate bedrooms. All Utilities (Excl. Internet & Cable) and 2 Tandem Parking Spots are included. This neighbourhood has everything you're looking for including a community centre, library, a variety of shopping plazas, restaurants, cafes and numerous schools (including coveted Brian Public School with a French Immersion program). With plenty of large parks and quiet streets, Pleasant View residents can enjoy a slower pace of life with the city hustle and bustle just streets or a bus ride away. It is a quick walk to the Don Mills subway station at Fairview Mall and Hwys. 401 and 404 are just minutes away. Don't miss your chance to live in this great suite in an amazing neighbourhood!
Location
Province ON
County Toronto
Community Pleasant View
Area Toronto
Region Pleasant View
City Region Pleasant View
Rooms
Family Room No
Basement Apartment
Kitchen 1
Interior
Interior Features Carpet Free
Cooling Central Air
Fireplace No
Heat Source Gas
Exterior
Parking Features Private
Garage Spaces 2.0
Pool None
Roof Type Unknown
Total Parking Spaces 2
Building
Unit Features Library,Park,Public Transit,Rec./Commun.Centre,School Bus Route
Foundation Unknown
Read Less Info
Listed by ROYAL LEPAGE SIGNATURE REALTY



