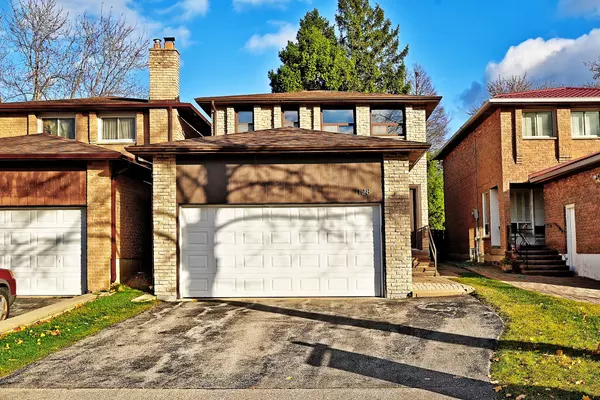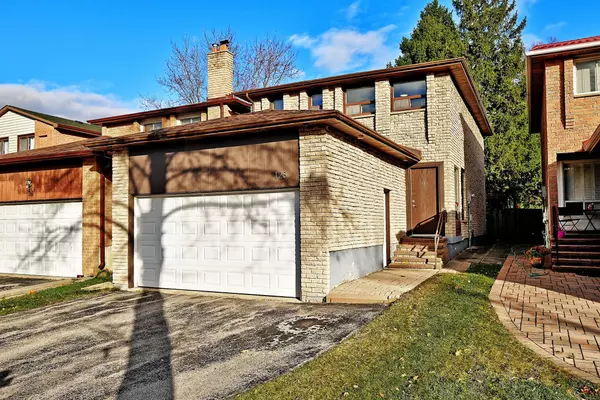REQUEST A TOUR If you would like to see this home without being there in person, select the "Virtual Tour" option and your agent will contact you to discuss available opportunities.
In-PersonVirtual Tour
$1,328,000
Est. payment /mo
3 Beds
4 Baths
UPDATED:
01/07/2025 02:01 PM
Key Details
Property Type Single Family Home
Sub Type Detached
Listing Status Active
Purchase Type For Sale
MLS Listing ID N11910401
Style 2-Storey
Bedrooms 3
Annual Tax Amount $4,980
Tax Year 2024
Property Description
This home perfectly combines modern upgrades, functional spaces, a tranquil setting and a serene location in a quiet cul-de-sac, making it ideal for families. The main floor features solid oak hardwood and porcelain tile flooring, complemented by a renovated kitchen, pantry, and powder room (2016). Recent updates include a new asphalt shingle roof (2020), high-efficiency HVAC system (2016), an upgraded electrical panel, a tankless water heater, and central vacuum. The backyard backs onto a serene park with mature spruce trees, and the expanded driveway accommodates four cars. Located just a 5-minute walk to a TTC bus stop on Steeles, near Milliken GO Station, Pacific Mall, and excellent schools.
Location
Province ON
County York
Community Milliken Mills West
Area York
Region Milliken Mills West
City Region Milliken Mills West
Rooms
Family Room Yes
Basement Finished
Kitchen 1
Separate Den/Office 2
Interior
Interior Features Built-In Oven, Central Vacuum, Water Heater
Cooling Central Air
Fireplace No
Heat Source Gas
Exterior
Parking Features Private Double
Garage Spaces 2.0
Pool None
Roof Type Asphalt Shingle
Lot Depth 111.58
Total Parking Spaces 4
Building
Foundation Concrete
Read Less Info
Listed by BAY STREET INTEGRITY REALTY INC.



