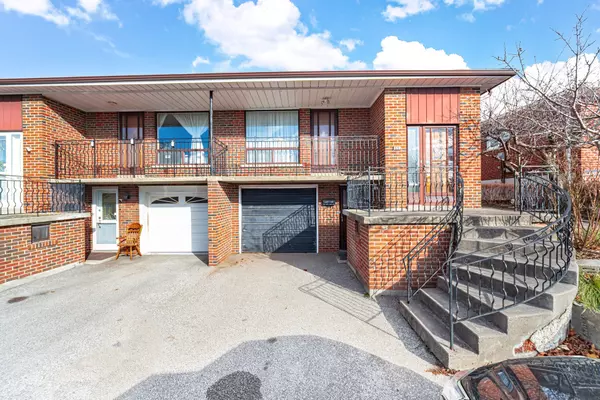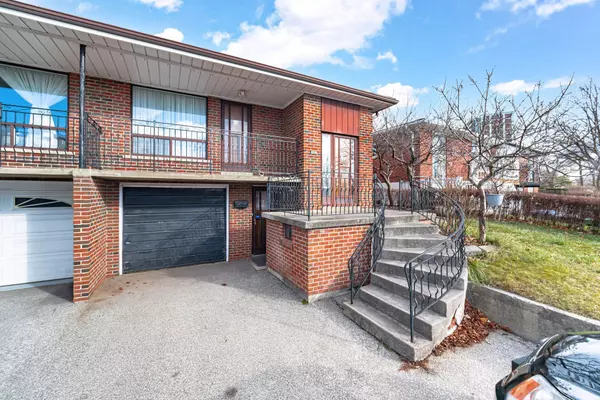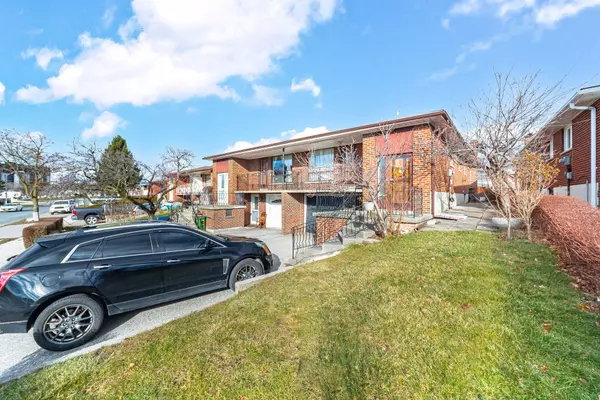REQUEST A TOUR If you would like to see this home without being there in person, select the "Virtual Tour" option and your agent will contact you to discuss available opportunities.
In-PersonVirtual Tour
$925,000
Est. payment /mo
3 Beds
2 Baths
UPDATED:
01/06/2025 06:09 PM
Key Details
Property Type Single Family Home
Sub Type Semi-Detached
Listing Status Active
Purchase Type For Sale
MLS Listing ID W11908185
Style Bungalow-Raised
Bedrooms 3
Annual Tax Amount $3,354
Tax Year 2024
Property Description
Being sold As is Where is diamond in the rough with only cosmetic work needed. **Investment Opportunity for the savvy investor boasting two separate dwelling units or for a first-time buyer / extended family . This home has been loved and cared for by its original owner and now its time for the next family to plant some roots in a great family friendly neighbourhood. Features include. 2 Kitchens. Single car Garage and additional 4 car parking. Long deep lot 131 feet fenced yard, Basement Finished with Rec Room, 3pc Bath, Laundry Room & Cantina!
Location
Province ON
County Toronto
Community Glenfield-Jane Heights
Area Toronto
Region Glenfield-Jane Heights
City Region Glenfield-Jane Heights
Rooms
Family Room No
Basement Finished with Walk-Out, Separate Entrance
Kitchen 2
Interior
Interior Features Other
Cooling Central Air
Fireplace Yes
Heat Source Gas
Exterior
Parking Features Private
Garage Spaces 3.0
Pool None
Roof Type Shingles
Lot Depth 131.25
Total Parking Spaces 4
Building
Unit Features Fenced Yard,Park,Public Transit,School Bus Route,School
Foundation Other
Read Less Info
Listed by RE/MAX REALTY SERVICES INC.



