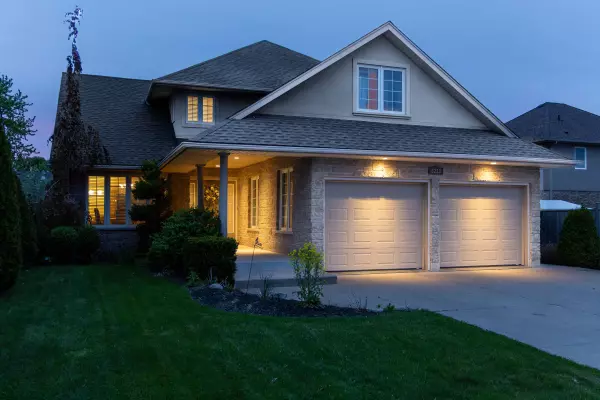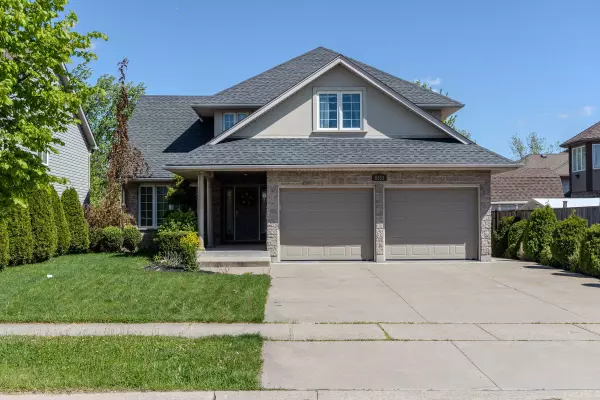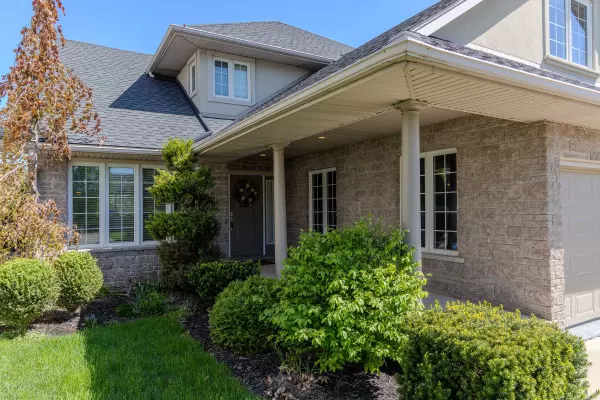REQUEST A TOUR If you would like to see this home without being there in person, select the "Virtual Tour" option and your agent will contact you to discuss available opportunities.
In-PersonVirtual Tour
$3,500
5 Beds
4 Baths
UPDATED:
01/04/2025 01:34 PM
Key Details
Property Type Single Family Home
Sub Type Detached
Listing Status Active
Purchase Type For Rent
MLS Listing ID X11906853
Style 2-Storey
Bedrooms 5
Property Description
Nestled in the heart of Niagara Falls, this meticulously maintained two-story home offers a perfect blend of convenience and comfort. With easy access to the QEW and HWY 406, youll be within minutes of major highways and city thoroughfares. The open-concept layout is designed for modern living, featuring a spacious kitchen with a large double counter island, hardwood and tiled floors, and a heated two-car garage. The garage has a tiled stairwell leading to the basement, epoxy flooring, and stainless steel baseboard perfect for car washing.The fully landscaped grounds and expansive backyard add to the allure of this property. Its the ideal place for social gatherings, family enjoyment, and easy access to city amenities. If youre looking for an executive home that ticks all the boxes, dont miss the chance to schedule a viewing of this immaculate listing today.
Location
Province ON
County Niagara
Community 213 - Ascot
Area Niagara
Region 213 - Ascot
City Region 213 - Ascot
Rooms
Family Room Yes
Basement Finished, Full
Kitchen 1
Interior
Interior Features Auto Garage Door Remote, Central Vacuum, Sump Pump, Water Meter
Cooling Central Air
Fireplace Yes
Heat Source Gas
Exterior
Parking Features Private
Garage Spaces 2.0
Pool None
Roof Type Shingles
Total Parking Spaces 4
Building
Foundation Poured Concrete
Read Less Info
Listed by REALTY ONE GROUP FLAGSHIP



