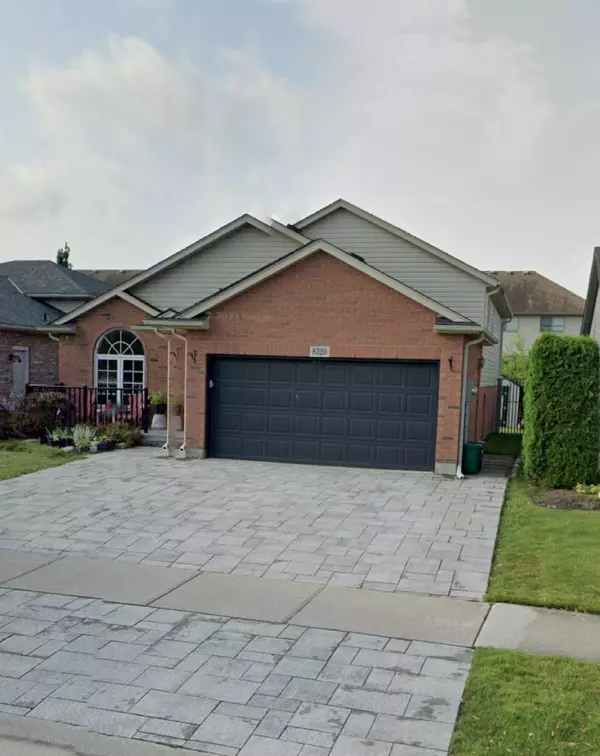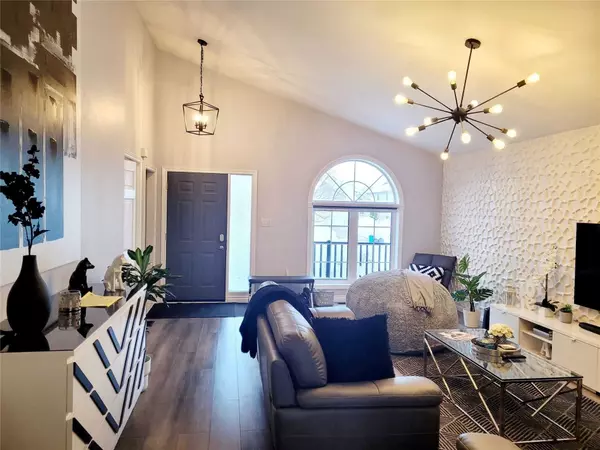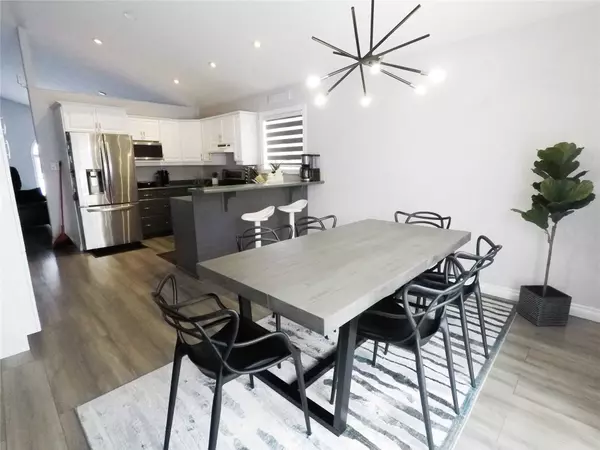REQUEST A TOUR If you would like to see this home without being there in person, select the "Virtual Tour" option and your agent will contact you to discuss available opportunities.
In-PersonVirtual Tour
$3,800
4 Beds
3 Baths
UPDATED:
01/13/2025 05:31 PM
Key Details
Property Type Single Family Home
Sub Type Detached
Listing Status Active
Purchase Type For Rent
MLS Listing ID X11906562
Style Backsplit 4
Bedrooms 4
Property Description
This spacious home features 4 bedrooms, including a fully finished basement with 2 additional bedrooms and a second kitchen, offering ample living space for a large family or shared living. With a total of 3 full bathrooms, convenience and comfort are key throughout. The home is carpet-free, boasting sleek and easy-to-maintain flooring throughout. The fenced backyard provides privacy and outdoor enjoyment, perfect for relaxation or entertaining. Ideally located in a quiet neighborhood, this home is ready for you to move in.
Location
Province ON
County Niagara
Community 213 - Ascot
Area Niagara
Region 213 - Ascot
City Region 213 - Ascot
Rooms
Family Room Yes
Basement Finished
Kitchen 2
Separate Den/Office 2
Interior
Interior Features Accessory Apartment, Auto Garage Door Remote, Carpet Free, In-Law Capability, In-Law Suite, Primary Bedroom - Main Floor
Cooling Central Air
Fireplace No
Heat Source Gas
Exterior
Parking Features Private Double
Garage Spaces 4.0
Pool None
Roof Type Shingles
Total Parking Spaces 6
Building
Unit Features Fenced Yard,Hospital,Park,Place Of Worship,School,School Bus Route
Foundation Concrete
Read Less Info
Listed by RE/MAX WEST REALTY INC.



