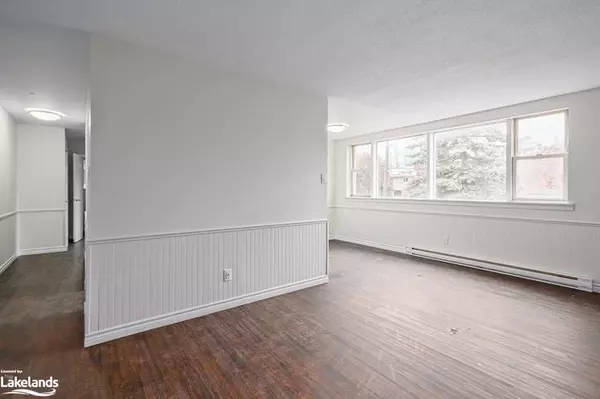REQUEST A TOUR If you would like to see this home without being there in person, select the "Virtual Tour" option and your agent will contact you to discuss available opportunities.
In-PersonVirtual Tour

$2,100
Est. payment /mo
2 Beds
1 Bath
UPDATED:
12/13/2024 03:34 AM
Key Details
Property Type Condo
Sub Type Condo Townhouse
Listing Status Active
Purchase Type For Lease
Approx. Sqft 700-799
MLS Listing ID S10436131
Style 3-Storey
Bedrooms 2
Property Description
Welcome to your bright and inviting 2 bedroom, 1 bath apartment located in the heart of Collingwood! This charming unit is bathed in natural light, thanks to its large windows that create a warm and airy atmosphere throughout. Unit 301 features an open-concept living and dining area, perfect for entertaining or relaxing. The well-appointed kitchen offers ample storage, space, and modern stainless steel appliances. Both bedrooms are generously sized, providing a peaceful retreat. On-site laundry facilities and an exclusive parking space add to the convenience of living here. Situated in a vibrant yet peaceful neighbourhood and conveniently located on a bus route, you are surrounded by parks, playgrounds, trails and just moments away from downtown Collingwood's shops and restaurants. Enjoy quick and easy access to outdoor activities, with the slopes of Blue Mountain and the shores of Georgian Bay nearby. This well-maintained apartment is not just a place to live; it's a cozy sanctuary where you can truly feel at home. Don't miss out on this opportunity—schedule a viewing today!
Location
Province ON
County Simcoe
Community Collingwood
Area Simcoe
Region Collingwood
City Region Collingwood
Rooms
Family Room No
Basement Unknown
Kitchen 1
Interior
Interior Features None
Cooling None
Fireplace No
Heat Source Unknown
Exterior
Parking Features Unknown
Garage Spaces 1.0
Roof Type Unknown
Total Parking Spaces 1
Building
Story Call LBO
Unit Features Golf,Hospital
Locker None
New Construction false
Others
Pets Allowed Restricted
Read Less Info
Listed by Forest Hill Real Estate Inc.
GET MORE INFORMATION




