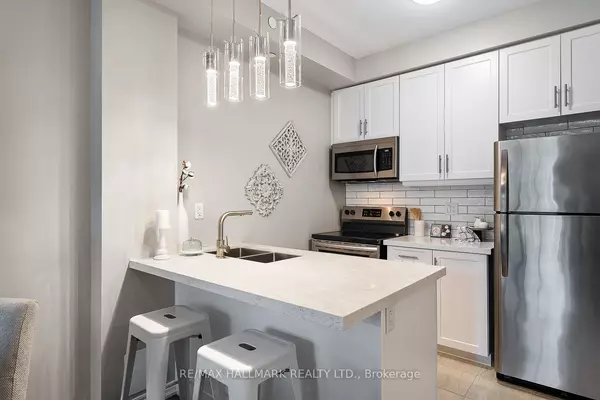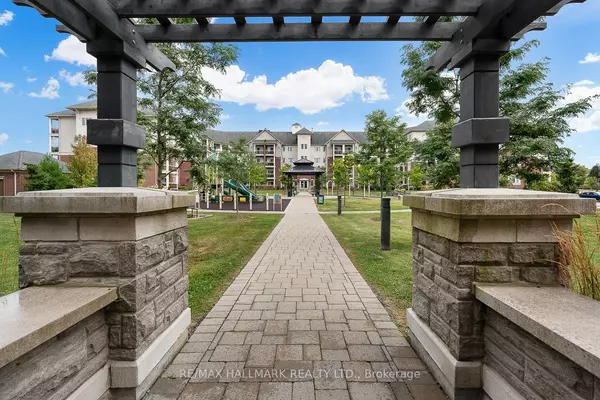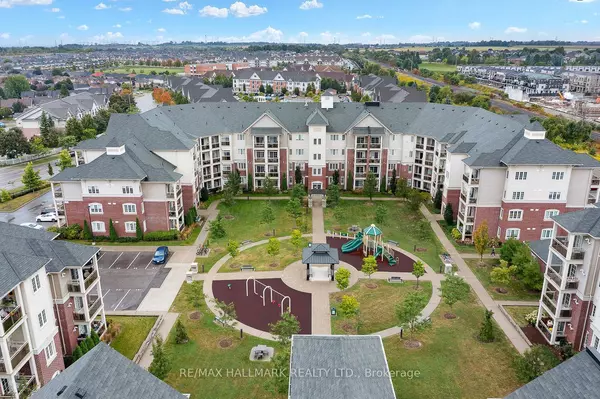REQUEST A TOUR If you would like to see this home without being there in person, select the "Virtual Tour" option and your agent will contact you to discuss available opportunities.
In-PersonVirtual Tour

$2,500
Est. payment /mo
2 Beds
2 Baths
UPDATED:
12/16/2024 08:59 PM
Key Details
Property Type Condo
Sub Type Condo Apartment
Listing Status Active
Purchase Type For Lease
Approx. Sqft 700-799
MLS Listing ID E11894292
Style Apartment
Bedrooms 2
Property Description
Here is your opportunity to rent your dream condo unit! This highly sought-after, beautifully updated main-level unit offers the perfect blend of style and functionality. With 2 spacious bedrooms, 2 bathrooms, and impressive 9-ft ceilings, this unit is set in a meticulously maintained building loaded with premium amenities. The modern kitchen is a standout, featuring a breakfast bar, quartz countertops, stainless steel appliances, a double sink, and a pantry. The inviting living area boasts hardwood floors and opens to an enclosed terrace with serene views of the courtyard and playground. The primary bedroom is a private retreat with a 3-piece ensuite and double closets. For added convenience, the unit includes an ensuite front-loading stacked washer and dryer.
Location
Province ON
County Durham
Community Bowmanville
Area Durham
Region Bowmanville
City Region Bowmanville
Rooms
Family Room No
Basement None
Kitchen 1
Interior
Interior Features Carpet Free
Cooling Central Air
Fireplace No
Heat Source Gas
Exterior
Parking Features Surface
Garage Spaces 1.0
Total Parking Spaces 1
Building
Story 1
Unit Features Golf,Hospital,Library,Park,School,Rec./Commun.Centre
Locker None
Others
Pets Allowed No
Read Less Info
Listed by RE/MAX HALLMARK FIRST GROUP REALTY LTD.
GET MORE INFORMATION




