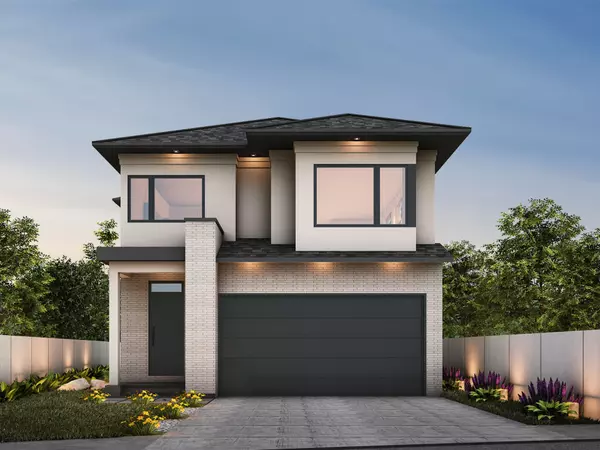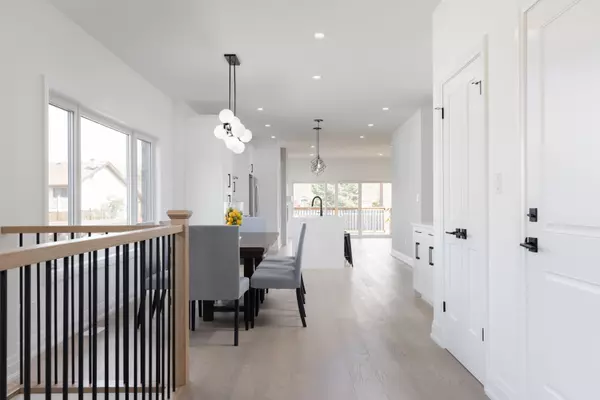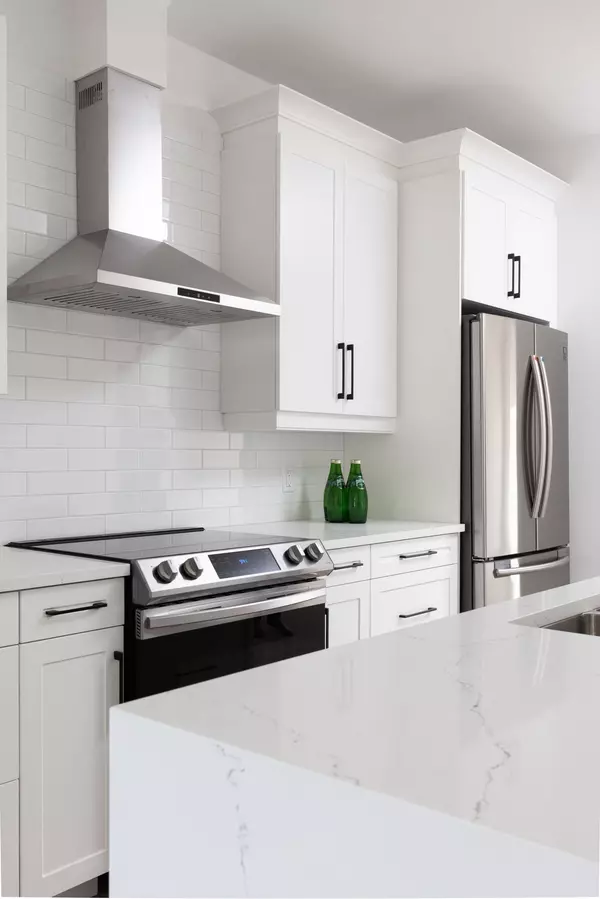REQUEST A TOUR If you would like to see this home without being there in person, select the "Virtual Tour" option and your agent will contact you to discuss available opportunities.
In-PersonVirtual Tour
$1,250,000
Est. payment /mo
3 Beds
2 Baths
UPDATED:
12/16/2024 10:25 PM
Key Details
Property Type Single Family Home
Sub Type Detached
Listing Status Active
Purchase Type For Sale
MLS Listing ID X11894260
Style 2-Storey
Bedrooms 3
Tax Year 2024
Property Description
Step into this 3-bedroom, 3-bath, two-storey home nestled in the thriving Garner Estates. Crafted by Aspect Homes, known for their unwavering dedication to quality and attention to detail! This home is perfect for families in need of additional space, whether you're looking to accommodate a growing family or simply create extra room for a home office. You'll appreciate features like 9' ceilings, engineered hardwood flooring, and contemporary interior doors throughout the house. What's more, your investment comes with the added security of a Tarion warranty, ensuring your peace of mind. Don't miss the opportunity to make this residence in Niagara Falls your own. Explore a range of optional upgrades, detailed in the feature sheet, and elevate your living experience. Home to be built by Builder. Pictures are examples of homes built by the Builder.
Location
Province ON
County Niagara
Community 219 - Forestview
Area Niagara
Zoning RESIDENTIAL
Region 219 - Forestview
City Region 219 - Forestview
Rooms
Family Room Yes
Basement Unfinished, Full
Kitchen 1
Interior
Interior Features None
Cooling Central Air
Exterior
Parking Features Private Double
Garage Spaces 4.0
Pool None
Roof Type Asphalt Shingle
Lot Frontage 31.05
Lot Depth 114.2
Total Parking Spaces 4
Building
Foundation Poured Concrete
New Construction false
Others
Senior Community Yes
Read Less Info
Listed by SOTHEBY'S INTERNATIONAL REALTY, BROKERAGE



