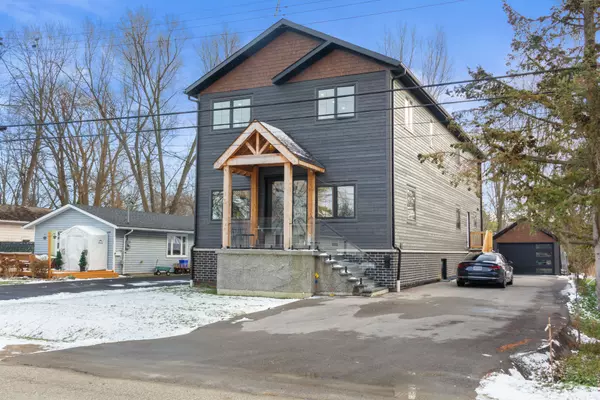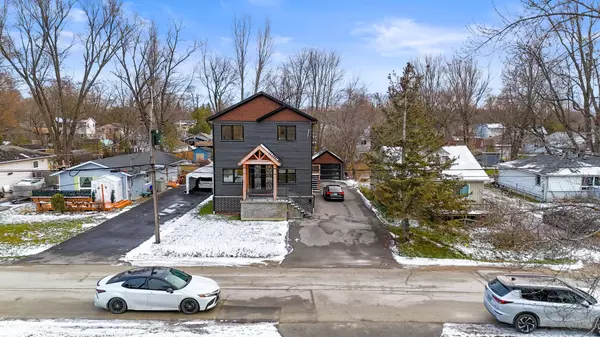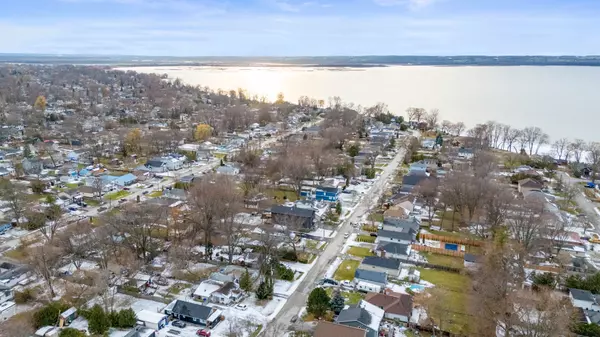REQUEST A TOUR If you would like to see this home without being there in person, select the "Virtual Tour" option and your agent will contact you to discuss available opportunities.
In-PersonVirtual Tour

$2,388,888
Est. payment /mo
7 Beds
6 Baths
UPDATED:
12/13/2024 08:43 PM
Key Details
Property Type Multi-Family
Sub Type Duplex
Listing Status Active
Purchase Type For Sale
Approx. Sqft 3500-5000
MLS Listing ID N11884927
Style 2-Storey
Bedrooms 7
Annual Tax Amount $3,046
Tax Year 2024
Property Description
This property boasts a legal basement with a separate entrance and an additional nanny suite seamlessly connected to the main quarters. Main floor laundry, heated flooring in primary ensuite and main floor washroom. Office space that can double as a living area and bedroom that can be used as office with private 3pc. Other features include: potlights throughout, 3/4 herringbone hardwood, 200 amp panel with separate 100amp for legal basement, 10inch foundation, kitchen with stainless steel KitchenAid appliances and pot filler, rough-in for plumbing and electrical in garage, and 2 windows in kitchen, all on a pool sized lot. The spacious primary with a walk-in closet has an oversized balcony and 5pc ensuite with 2 rain showers and steam shower jacuzzi and freestanding tub, and smart toilet. A total of 3 kitchens, 3 private laundry, 7 bedrooms 6 baths, 2 sump pumps, slider casement tilt and turn windows and 2 skylights in the family room.
Location
Province ON
County York
Community Keswick South
Area York
Region Keswick South
City Region Keswick South
Rooms
Family Room Yes
Basement Finished, Apartment
Kitchen 2
Interior
Interior Features In-Law Suite
Cooling Central Air
Fireplaces Type Natural Gas
Fireplace Yes
Heat Source Gas
Exterior
Parking Features Private
Garage Spaces 9.0
Pool None
Roof Type Asphalt Shingle
Total Parking Spaces 10
Building
Unit Features Waterfront,Park,Rec./Commun.Centre
Foundation Unknown
Read Less Info
Listed by CORCORAN HORIZON REALTY
GET MORE INFORMATION




