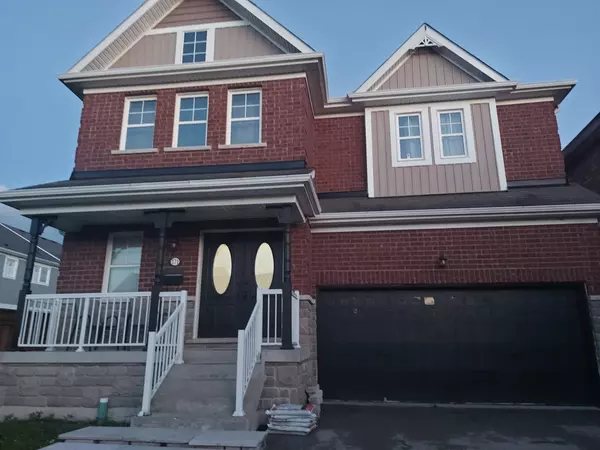REQUEST A TOUR If you would like to see this home without being there in person, select the "Virtual Tour" option and your agent will contact you to discuss available opportunities.
In-PersonVirtual Tour

$3,500
Est. payment /mo
4 Beds
4 Baths
UPDATED:
12/15/2024 02:34 PM
Key Details
Property Type Single Family Home
Sub Type Detached
Listing Status Active
Purchase Type For Lease
Approx. Sqft 3000-3500
MLS Listing ID N11883379
Style 2-Storey
Bedrooms 4
Property Description
Perfect Detached Home With A Spacious Floor Plan 3000 SQ, Living And Dining Rooms Combined, Eat-In Kitchen With A Breakfast Area And Walk-Out To The Backyard, Cozy Formal Family Room With A Fireplace, 4 Spacious Bedrooms For The Growing Family With 3 Full Bathrooms On The 2nd Floor Close To Schools, Parks, Shopping.
Location
Province ON
County Simcoe
Community Alliston
Area Simcoe
Region Alliston
City Region Alliston
Rooms
Family Room Yes
Basement Full
Kitchen 1
Interior
Interior Features Auto Garage Door Remote
Cooling Central Air
Fireplaces Type Natural Gas
Fireplace Yes
Heat Source Gas
Exterior
Exterior Feature Year Round Living
Parking Features Available
Garage Spaces 2.0
Pool None
View Clear
Roof Type Shingles
Lot Depth 113.19
Total Parking Spaces 4
Building
Unit Features Hospital,Library,Park,Rec./Commun.Centre
Foundation Brick
Others
Security Features Carbon Monoxide Detectors
Read Less Info
Listed by HOMELIFE/FUTURE REALTY INC.
GET MORE INFORMATION


