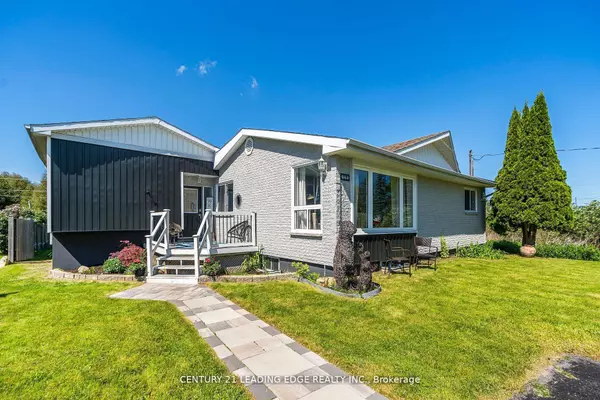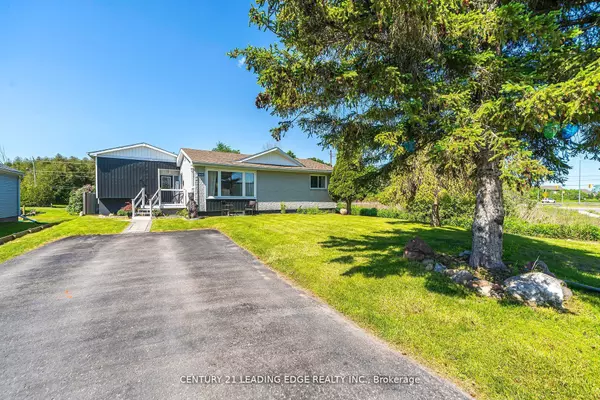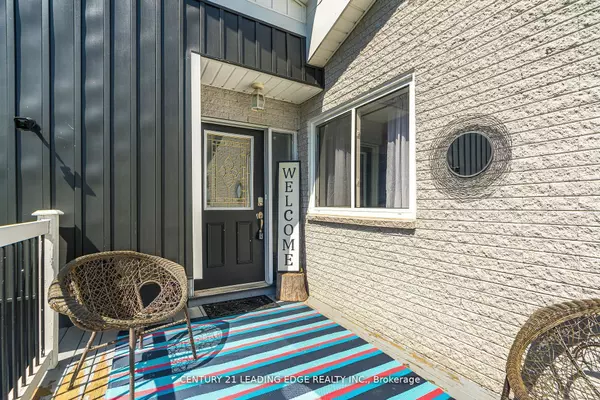REQUEST A TOUR If you would like to see this home without being there in person, select the "Virtual Tour" option and your advisor will contact you to discuss available opportunities.
In-PersonVirtual Tour

$795,000
Est. payment /mo
3 Beds
3 Baths
UPDATED:
12/02/2024 08:47 PM
Key Details
Property Type Single Family Home
Sub Type Detached
Listing Status Active
Purchase Type For Sale
Approx. Sqft 1100-1500
MLS Listing ID E11823831
Style Bungalow
Bedrooms 3
Annual Tax Amount $3,888
Tax Year 2024
Property Description
This gorgeous unique home offers 3+2 bed, 3 bath, well appointed floor plan and 2nd kitchen allows for potential multi family living. Separate space for live at home kids. Open site lines, huge picture windows, open concept on both levels. Updated kitchen features quartz countertops, walkout to an amazing entertainment sized fenced yard with 1 gazebo, 2 tier deck, fire pit, direct double gate access to Hwy 57 allows potential parking for trailer, boats, cars. Close proximity to schools, shopping, hospital, minutes to 401. This home offers endless possibilities and potential. Prim. bed ensuite, 2nd kitchen in lower level, perennial gardens, quiet court in quaint town of Bowmanville.
Location
Province ON
County Durham
Community Bowmanville
Area Durham
Region Bowmanville
City Region Bowmanville
Rooms
Family Room No
Basement Apartment, Finished
Kitchen 2
Separate Den/Office 2
Interior
Interior Features None
Cooling Central Air
Fireplace No
Heat Source Gas
Exterior
Parking Features Private
Garage Spaces 6.0
Pool None
Roof Type Shingles
Total Parking Spaces 6
Building
Unit Features Cul de Sac/Dead End,Fenced Yard,Greenbelt/Conservation,Hospital,Place Of Worship,School
Foundation Other
Read Less Info
Listed by CENTURY 21 LEADING EDGE REALTY INC.
GET MORE INFORMATION




