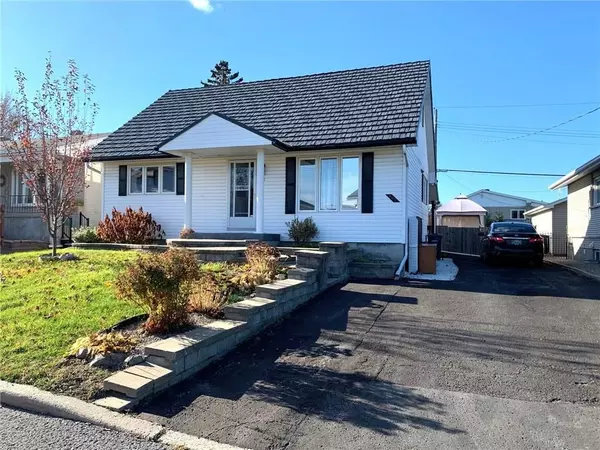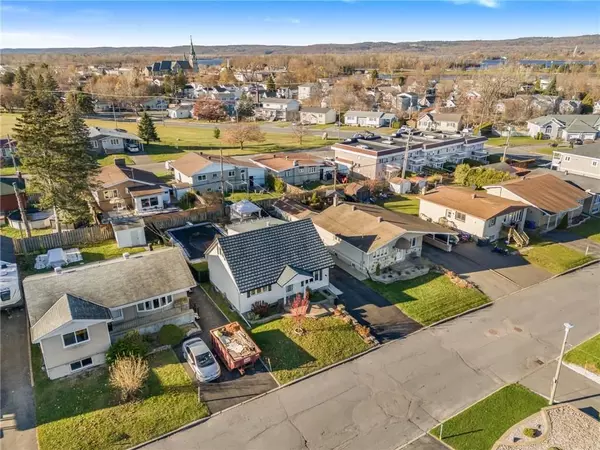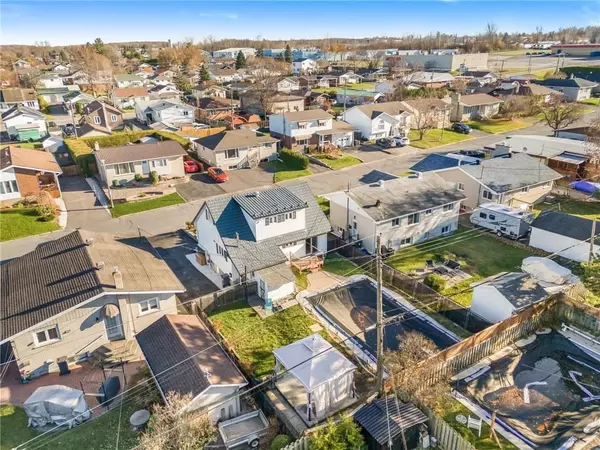REQUEST A TOUR If you would like to see this home without being there in person, select the "Virtual Tour" option and your advisor will contact you to discuss available opportunities.
In-PersonVirtual Tour
$464,900
Est. payment /mo
3 Beds
2 Baths
UPDATED:
01/10/2025 06:26 PM
Key Details
Property Type Single Family Home
Sub Type Detached
Listing Status Active
Purchase Type For Sale
MLS Listing ID X10419242
Style 1 1/2 Storey
Bedrooms 3
Annual Tax Amount $3,188
Tax Year 2024
Property Description
This charming 1 storey home is perfect for the whole family. Excellent location, great neighborhood, walking distance to schools, Sportsplex, shopping,... Featuring 1,349 sq.ft of living space, 3 bedrooms, 3 baths, beautiful kitchen w/bleach oak cabinets, cooking island & stainless steel appliances included. Living room with hardwood flooring, a bedroom and an office/den on the main floor with a full bathroom. Partly finished basement includes a 2 pcs bath, family room, laundry facilities, utility room and storage room. Efficient natural gas furnace & central air conditioning, metal roof, fenced-in backyard with inground pool, gazebo, complete this wonderful property.
Location
Province ON
County Prescott And Russell
Community 612 - Hawkesbury
Area Prescott And Russell
Zoning Residential
Region 612 - Hawkesbury
City Region 612 - Hawkesbury
Rooms
Family Room Yes
Basement Full, Partially Finished
Kitchen 1
Interior
Interior Features Unknown
Cooling Central Air
Inclusions Stove, Dryer, Washer, Refrigerator, Dishwasher
Exterior
Exterior Feature Deck
Parking Features Unknown
Garage Spaces 4.0
Pool Inground
Roof Type Metal
Lot Frontage 50.0
Lot Depth 104.11
Total Parking Spaces 4
Building
Foundation Block
Others
Security Features Unknown
Read Less Info
Listed by SEGUIN REALTY LTD



