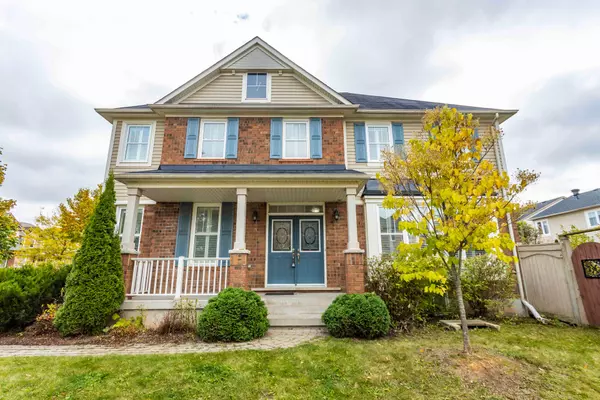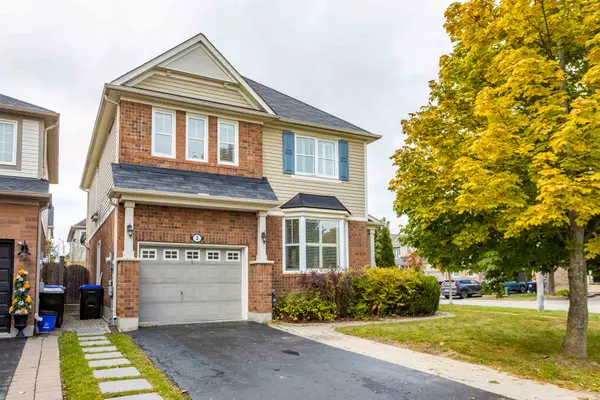REQUEST A TOUR If you would like to see this home without being there in person, select the "Virtual Tour" option and your agent will contact you to discuss available opportunities.
In-PersonVirtual Tour

$3,200
Est. payment /mo
4 Beds
3 Baths
UPDATED:
10/22/2024 12:54 AM
Key Details
Property Type Single Family Home
Sub Type Detached
Listing Status Active
Purchase Type For Lease
Approx. Sqft 2000-2500
MLS Listing ID N9427878
Style 2-Storey
Bedrooms 4
Property Description
Available For Lease Is The Main Floor Of This Spacious Home In Alliston, Complete With A Parking Space. The Open-Concept Layout Boasts Beautiful Hardwood Floors, A Cozy Family Room With A Gas Fireplace, And A Stylish Kitchen Featuring Granite Countertops, A Breakfast Bar, And A Walkout To The Backyard. Upstairs, You'll Find 4 Generously Sized Bedrooms, Including A Primary Bedroom With A Walk-In Closet And A 4-Piece Ensuite Bathroom. For Added Convenience, The Second Floor Includes A Laundry Room. Ideal For Families, This Bright And Welcoming Space Is Ready To Be Called Home! Walking Distance To Schools, Parks, The Boyne River & The Trendy Shops In Downtown Alliston.
Location
Province ON
County Simcoe
Community Alliston
Area Simcoe
Region Alliston
City Region Alliston
Rooms
Family Room Yes
Basement Separate Entrance
Kitchen 1
Interior
Interior Features Carpet Free
Cooling Central Air
Fireplace Yes
Heat Source Gas
Exterior
Parking Features Private
Garage Spaces 2.0
Pool None
Roof Type Asphalt Shingle
Total Parking Spaces 3
Building
Unit Features Campground,Golf,Greenbelt/Conservation,Hospital,School
Foundation Concrete
Read Less Info
Listed by RE/MAX REALTY SERVICES INC.
GET MORE INFORMATION




