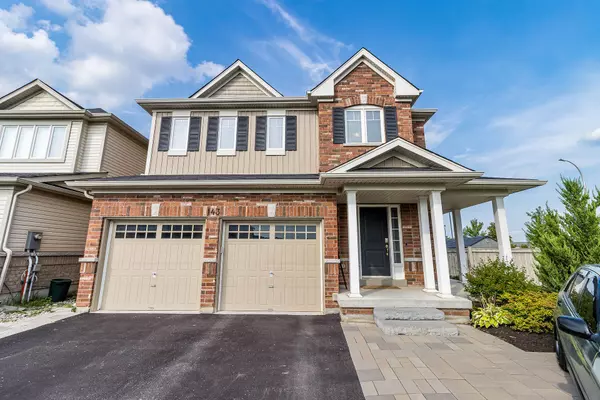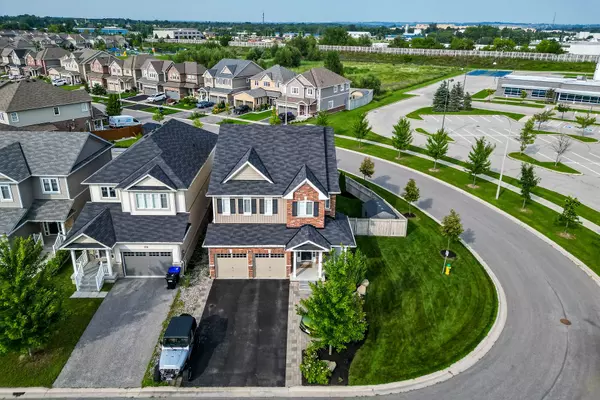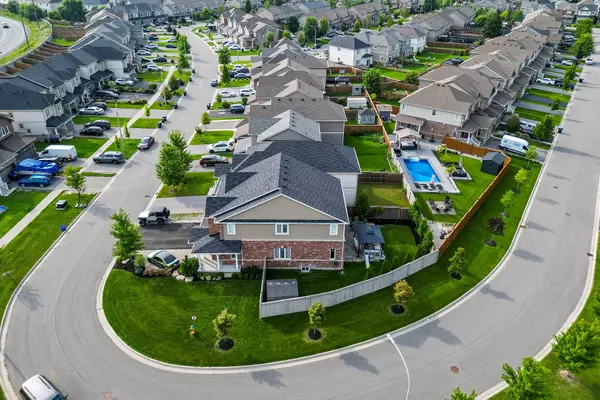REQUEST A TOUR If you would like to see this home without being there in person, select the "Virtual Tour" option and your agent will contact you to discuss available opportunities.
In-PersonVirtual Tour

$1,250,000
Est. payment /mo
4 Beds
4 Baths
UPDATED:
09/02/2024 02:34 PM
Key Details
Property Type Single Family Home
Sub Type Detached
Listing Status Active
Purchase Type For Sale
MLS Listing ID N9238400
Style 2-Storey
Bedrooms 4
Annual Tax Amount $5,046
Tax Year 2024
Property Description
**Premium Corner Lot with Exceptional Features** Welcome to your dream home! Nestled on a premium corner lot, this stunning property offers a perfect blend of modern design and spacious living. The open-concept layout is ideal for entertaining, while the abundance of natural light creates a warm and inviting atmosphere. The kitchen is a chef's delight, boasting ample cabinet space and a functional design that makes meal prep a breeze. Need extra space? The finished basement provides versatile options for a home office, gym, or entertainment room. Car enthusiasts will appreciate the expansive driveway, capable of fitting up to seven cars. The property also features a state-of-the-art irrigation system, ensuring your lush lawn stays green and vibrant with minimal effort. This home is not just a place to liveit's a place to thrive.
Location
Province ON
County Simcoe
Community Alliston
Area Simcoe
Region Alliston
City Region Alliston
Rooms
Family Room Yes
Basement Finished
Kitchen 1
Separate Den/Office 3
Interior
Interior Features Other
Cooling Central Air
Fireplace Yes
Heat Source Gas
Exterior
Parking Features Available
Garage Spaces 5.0
Pool None
Roof Type Asphalt Shingle
Lot Depth 108.63
Total Parking Spaces 7
Building
Unit Features Fenced Yard,Hospital,Library,Park,School
Foundation Concrete
Read Less Info
Listed by RE/MAX REALTY SERVICES INC.
GET MORE INFORMATION




